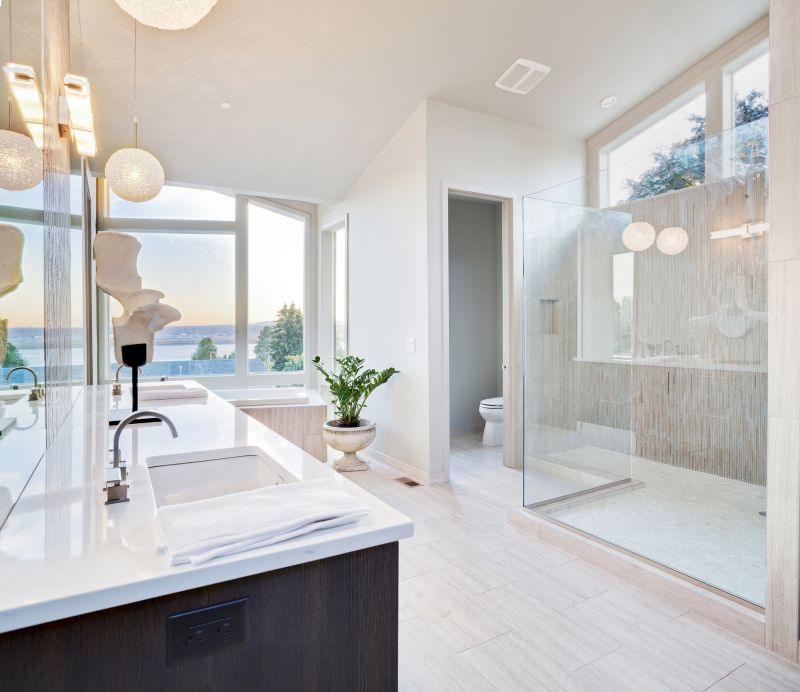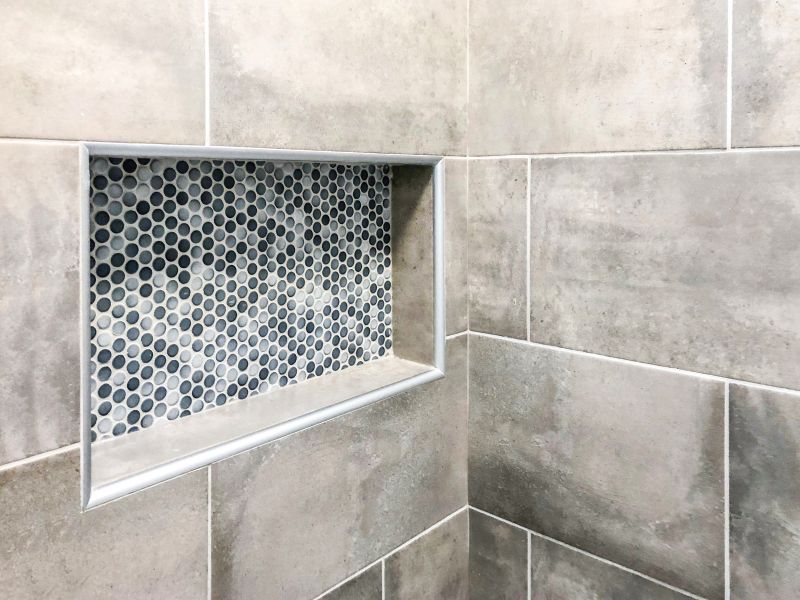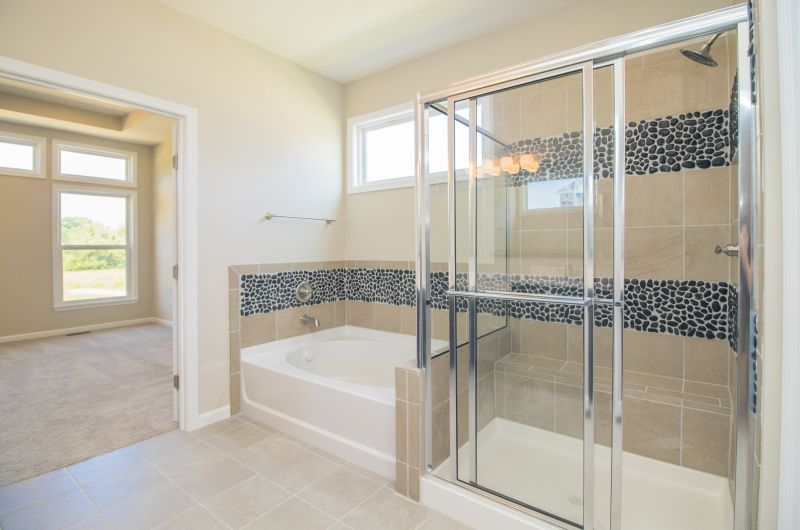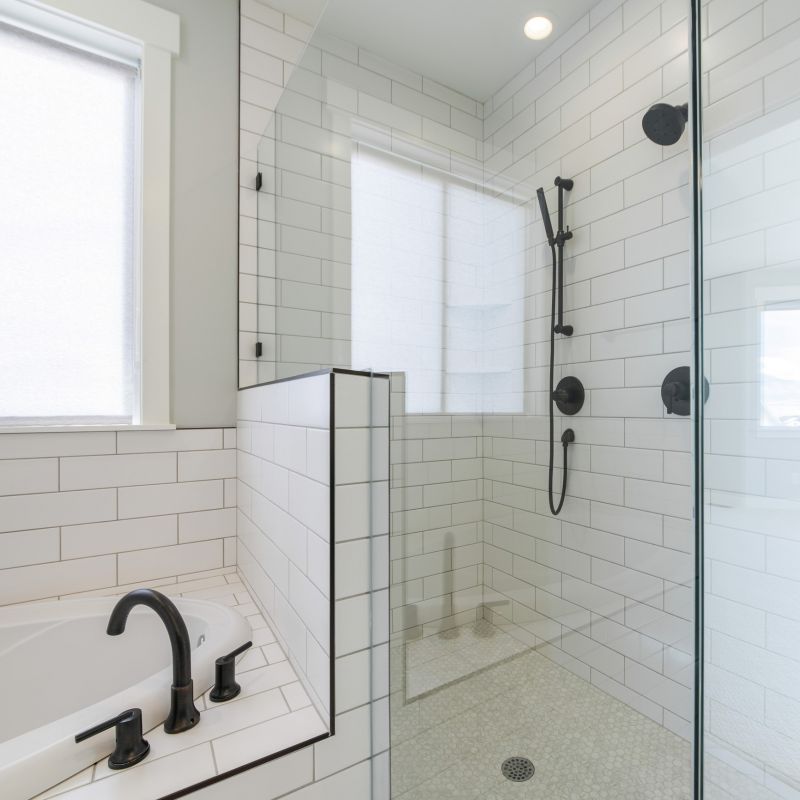Efficient Small Bathroom Shower Design Options
Designing a small bathroom shower requires careful consideration of space efficiency and aesthetic appeal. With limited square footage, selecting the right layout can maximize functionality while maintaining visual harmony. Common layouts include corner showers, walk-in designs, and shower-tub combinations, each offering unique benefits suited to compact spaces. Proper planning ensures that the shower area remains accessible and comfortable without sacrificing style or storage capacity.
Corner showers utilize space efficiently by fitting into an existing corner, freeing up room for other fixtures and storage. They often feature sliding or bi-fold doors, which save space compared to swinging doors. This layout is ideal for small bathrooms seeking a modern look without encroaching on the available floor area.
Walk-in showers offer a sleek, open appearance, making small bathrooms appear larger. These designs typically have a frameless glass enclosure and minimalistic fixtures. They can be customized with built-in niches and benches to enhance usability while maintaining a clean, uncluttered look.

A compact shower with a glass enclosure optimizes space and light, creating an airy feel. The layout includes a corner entry with a sliding door, ideal for maximizing floor space.

Built-in niches provide storage for toiletries without cluttering the shower area, making efficient use of vertical space.

Bi-fold and sliding doors reduce swing space, enabling easier access in confined bathrooms.

Minimalist fixtures with sleek finishes complement small shower layouts, enhancing overall aesthetics.
| Layout Type | Advantages |
|---|---|
| Corner Shower | Maximizes corner space; ideal for small bathrooms; options for sliding doors. |
| Walk-In Shower | Creates an open, spacious feel; easy to access; customizable with seating and niches. |
| Shower-Tub Combo | Provides versatility; saves space by combining functions; suitable for multi-use bathrooms. |
| Recessed Shower | Built into wall cavity; saves space; offers seamless appearance. |
| Sliding Door Shower | Prevents door swing clearance issues; good for tight spaces. |
| Curbless Shower | Eliminates threshold; enhances accessibility; creates a modern look. |
Effective small bathroom shower layouts balance functionality with design aesthetics. Incorporating features like frameless glass helps to create an unobstructed view, making the space seem larger. Modular shower panels and compact fixtures contribute to a streamlined appearance, while thoughtful placement of accessories ensures convenience without crowding the area. Proper lighting, both natural and artificial, further enhances the sense of openness and comfort.
Innovative design ideas can turn a small bathroom into a stylish and practical space. For example, installing a ceiling-mounted rain showerhead adds a touch of luxury without taking up additional space. Using reflective surfaces and light colors amplifies the sense of brightness and size. When planning the layout, it is essential to consider accessibility and ease of maintenance, ensuring the shower remains functional and attractive over time.

